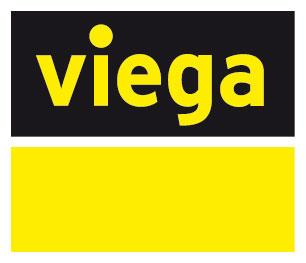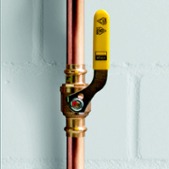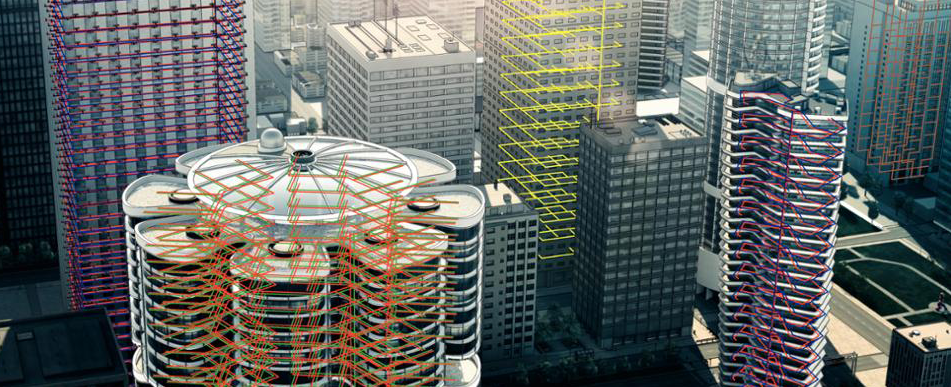Properly addressing heat loss is one of the cornerstones of radiant heating system design — and traditional forced-air systems for that matter. After all, it feeds into the energy requirements and operational costs of the system, as well as the thermal comfort of the building’s occupants.
To design high-performance radiant heating systems, project engineers need to first understand where there is room for error. Here are some of the common issues we see.
Generalized vs. Specific Values
In building design, there is sometimes a tendency to assume values. Let’s use insulation as an example. When generalizations are made versus using actual specifications, customers are apt to assume a lower insulation value. Thus, the calculated heat loss is higher than it may actually be.
Considering the fact that heat loss calculations guide the size of the heat source, pumps and layout of radiant systems, it’s crucial that insulation values (along with window and door sizes, among other things) are precise. The more accurate the numbers, the more aligned radiant heating systems are with the proper energy requirements and operational costs.
Treating Every Room the Same
Think about the different rooms in an office environment. Some rooms are likely to have high ceilings and ample windows, while other rooms have low ceilings and perhaps no windows at all. In terms of radiant heating system design, however, these rooms are often treated the same when generalized information is provided about the project.
The fact of the matter is that different rooms are likely to have varying heat loads, which impact the design of the radiant floor system. For instance, a room with more heat loss might need 6” tube spacing while one with less heat loss may only need 12” spacing to achieve the optimal output. This should be addressed as part of the design process to ensure that each section of a radiant floor heating system coincides with the heat loss characteristics of individual rooms.
(Note: Something to also consider here is the type of floor covering a room uses. If you have a room with a higher heat loss and then tried to put carpet down, a radiant system has to work harder to achieve the intended output.)
Leverage Radiant Design Services From Viega
When working with Viega for radiant projects, you’ll get the benefit of high-quality products as well as design services that ensure a properly functioning system. We’ll leverage the detailed information you provide about your radiant system to calculate heat losses, as well as account for water temperature, zoning and material requirements, and design the optimal radiant system.
To get in touch with our design services, email design@viega.us or call us: 877-843-4262 x351.
FYI: Viega also offers software that enables customers to perform heat loss calculations and quickly create professional drawings of radiant designs. Find more information here.









