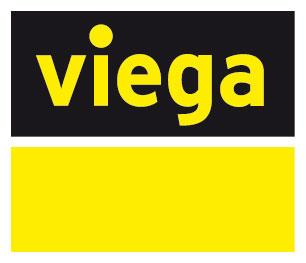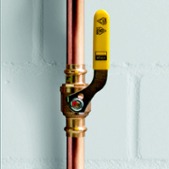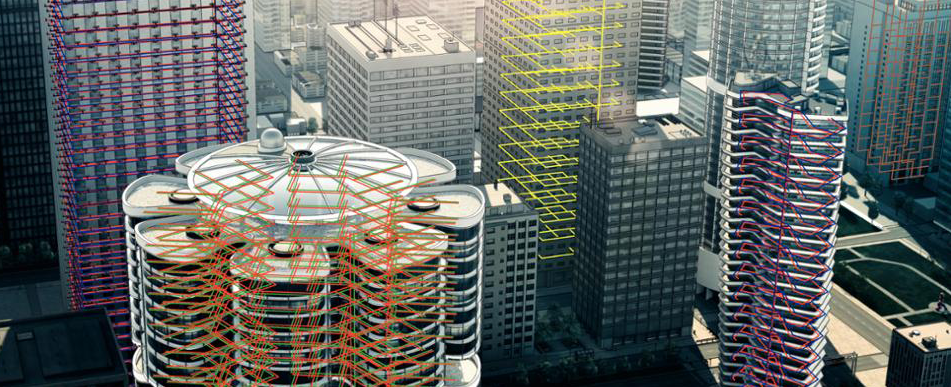When it comes to the radiant heat system design of commercial and residential spaces, engineers have a lot to balance. The same system that ensures thermal comfort and better air quality for its occupants must also meet modern standards for sustainability and fuel cost savings over time.
It’s these demands—and their continued growth—that have led many engineers to incorporate radiant heat systems into their design specifications. A more comfortable, even heat can be achieved with thermostats set a few degrees cooler and fewer airborne particles are pushed into the environment.
While these advantages are the driving force behind the use of radiant heating systems, there are still plenty of considerations to make before their inclusion in a project plan.
What to Consider Before Installing Your Radiant Heat System Design
Type of Radiant System to Use
Every kind of radiant heat system design is engineered with the same intent: to warm both people and objects in a room. Yet, there are different options for accomplishing these tasks. Electric cables can be built into the floor to emit heat, or heated water can be pumped from a boiler to tubes laid beneath the floor.
Deciding between these two approaches requires a bit of homework. Engineers need to clearly understand how electric and hydronic radiant heating systems stack up against one another in terms of effectiveness, cost and installation speed. For instance, electric systems are able to heat rooms faster, but the heat effects of hydronic systems are stretched out over a longer period of time, providing greater operational efficiency.
Scope of the Project
The unique details of a floor plan help any structure make a visual statement. But with aesthetic appeal comes new considerations in the installation of radiant heating systems. It could be curved corners that intersect the layout of the piping system or wide open spaces where tube spacing needs to be accounted for on a larger scale. The radiant design services from Viega help account for each of these intricacies and deliver a system design specific for one’s needs.
And then there’s the case of a retrofit project. Disturbing an existing floor with a new radiant system doesn’t necessarily mean having to make adjustments to doors and moldings. Viega Climate Panels—part of the Viega ProRadiant system—add only ½" to the floor height so no further modifications are needed once the installation is complete.
Nature of the Installation Technology
The efficiency that radiant heat systems exhibit in operation should also be reflected in their installation. Contractors need to have the right tools in place to support a quick installation process and ensure secure, accurate assemblies. This allows the most cost-effective radiant heating system to be engineered, while preventing project changes that would otherwise need to be communicated back to the client.
Some elements that can contribute to this end goal are pre-engineered assemblies that can simply be unrolled and fastened to a floor, eliminating guesswork, as well as vapor barriers and grid systems that already include insulation. Viega Climate Mat and Viega Rapid Grid, additional products included in the Viega ProRadiant system, are designed to serve these purposes, respectively.
To see examples of how Viega ProRadiant has advanced projects across various industries, check out our project profiles.









