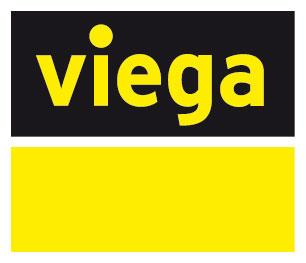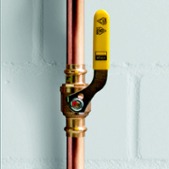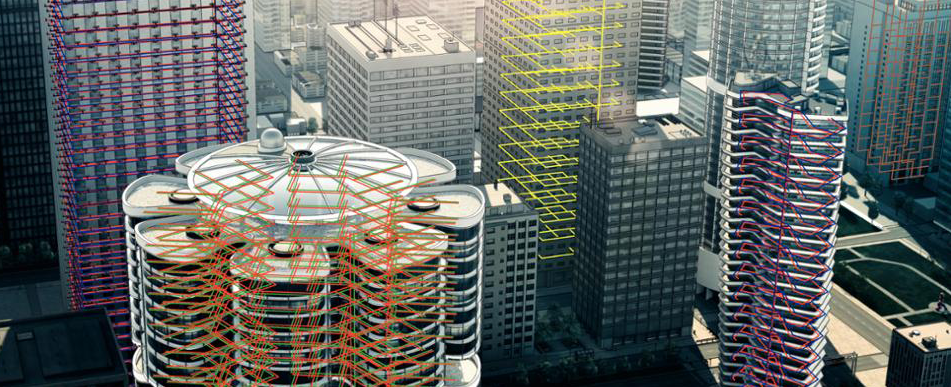Whether you’re designing a commercial bathroom for employee or visitor use (or maybe both), people take notice of the end result. Don’t take our word for it — take it from a CleanLink survey:
70% of survey respondents reported having a negative public restroom experience, a 51% jump from 2012.
Only 50% of employees reported their workplace restrooms as excellent or very good, a 66% decline from 2012.
While it’s clear that change needs to happen, it all starts with the right commercial bathroom design. This is one that not only remains hygienic, but also optimizes how the space is used.
Here are some ideas on how to do just that.
Integrated Paper Towel Holders and Trash Bins
It’s not uncommon to see commercial bathroom designs where paper towel holders and trash bins protrude from the wall. The better bet is to weave these features right into sink counters. The extra space will give you more design freedom, and messes will be kept out of view.
Storage Space Under Sink Counters
Whether it’s to replenish paper towels or other toiletries, storage is needed to keep commercial restrooms fully functional. Rather than stow these items in a locked closet, building in storage space beneath sink counters makes them easily accessible to employees and visitors alike.
Tip: Remember to leave some space between the sink and the floor. This not only makes the area more wheelchair accessible, but it also gives you more square footage for radiant systems.
Recessed Lighting
If you want to minimize clutter in commercial bathroom designs, recessed lights are one of the best ways to achieve this. Whereas traditional light systems can weigh down ceilings and draw walls inward, recessed lights provide illumination without intruding on the actual space. (Bonus: They also offer a clean, modern appearance.)
In-Wall Toilet Carriers
Compared to bulky tank systems, in-wall toilet carriers can save 6 inches (or likely more) of design space. With this extra room comes many options. Designers could choose to:
- Expand the common area
- Add seating or additional storage
- Simply downsize the overall bathroom size — and relative costs
There’s also significant value to Americans with Disabilities Act (ADA) bathroom applications. Not only can the added space enhance mobility inside stalls, but more flexibility is provided in the placement of grab bars and flush plates.
From a hygienic standpoint, in-wall toilet carriers are also better. With less surface area than traditional tanks, these systems remain cleaner with little upkeep. Plus, cleaning the floor underneath is quick and easy since the toilet isn’t mounted to the floor.
In-wall toilet carriers are just one of the flushing technologies that Viega offers. With flush plates (some touchless) also available in a variety of design finishes, you can optimize the functionality, aesthetics and maintenance of a commercial bathroom design.









